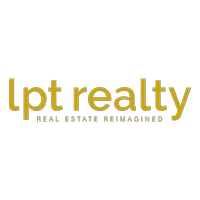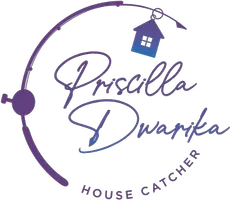3 Beds
2 Baths
2,035 SqFt
3 Beds
2 Baths
2,035 SqFt
Key Details
Property Type Single Family Home
Sub Type Detached
Listing Status Active Under Contract
Purchase Type For Sale
Square Footage 2,035 sqft
Price per Sqft $206
Subdivision Oaks Of Vero
MLS Listing ID 286516
Style One Story
Bedrooms 3
Full Baths 2
HOA Fees $145
HOA Y/N No
Year Built 2017
Annual Tax Amount $4,784
Tax Year 2024
Lot Size 0.290 Acres
Acres 0.29
Property Sub-Type Detached
Property Description
Location
State FL
County Indian River
Area County Southwest
Zoning ,
Interior
Interior Features Bathtub, Garden Tub/Roman Tub, High Ceilings, Pantry, Split Bedrooms, Vaulted Ceiling(s), Walk-In Closet(s)
Heating Central
Cooling Central Air
Flooring Tile
Furnishings Unfurnished
Fireplace No
Appliance Dryer, Dishwasher, Electric Water Heater, Disposal, Microwave, Range, Refrigerator, Water Softener Owned, Water Purifier, Washer
Laundry Laundry Room
Exterior
Exterior Feature Sprinkler/Irrigation, Outdoor Shower, Porch
Parking Features Attached, Driveway, Garage, Garage Door Opener, Paver Block
Garage Spaces 2.0
Garage Description 2.0
Pool None
Community Features Other, Sidewalks
Waterfront Description None
View Y/N Yes
Water Access Desc Public
View Preserve
Roof Type Shingle
Porch Covered, Porch
Building
Lot Description 1/4 to 1/2 Acre Lot
Faces West
Story 1
Entry Level One
Sewer Public Sewer
Water Public
Architectural Style One Story
Level or Stories One
New Construction No
Others
HOA Name A.R. Choice Management
HOA Fee Include Common Areas,Security
Tax ID 33390900028000000034.0
Ownership Single Family/Other
Security Features Smoke Detector(s)
Acceptable Financing Cash, FHA, New Loan, VA Loan
Listing Terms Cash, FHA, New Loan, VA Loan
Pets Allowed Yes








