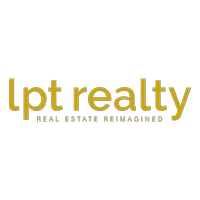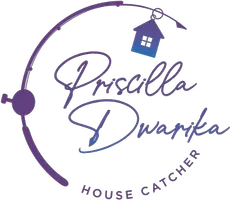2 Beds
2 Baths
1,670 SqFt
2 Beds
2 Baths
1,670 SqFt
Key Details
Property Type Single Family Home
Sub Type Detached
Listing Status Active
Purchase Type For Sale
Square Footage 1,670 sqft
Price per Sqft $221
Subdivision Sebastian Lakes
MLS Listing ID 287058
Style One Story
Bedrooms 2
Full Baths 2
HOA Fees $271
HOA Y/N No
Year Built 2004
Annual Tax Amount $3,073
Tax Year 2024
Lot Size 10,018 Sqft
Acres 0.23
Property Sub-Type Detached
Property Description
Location
State FL
County Indian River
Area Sebastian City
Zoning ,
Interior
Interior Features High Ceilings, Kitchen Island, Pantry, Walk-In Closet(s)
Heating Central, Electric
Cooling Central Air, Electric
Flooring Laminate, Tile
Furnishings Negotiable
Fireplace No
Appliance Dryer, Dishwasher, Electric Water Heater, Microwave, Range, Refrigerator, Washer
Laundry Laundry Room, In Unit
Exterior
Exterior Feature Enclosed Porch, Sprinkler/Irrigation, Patio, Rain Gutters
Parking Features Garage
Garage Spaces 2.0
Garage Description 2.0
Pool Electric Heat, Heated, Pool, Community
Community Features Billiard Room, Clubhouse, Fitness, Park, Pickleball, Sauna, Tennis Court(s), Gutter(s), Pool
Waterfront Description Canal Access
View Y/N Yes
Water Access Desc Public
View Other, Canal
Roof Type Shingle
Porch Patio, Porch, Screened
Building
Lot Description 1/4 to 1/2 Acre Lot
Faces Northeast
Story 1
Entry Level One
Sewer County Sewer
Water Public
Architectural Style One Story
Level or Stories One
New Construction No
Others
HOA Name Keystone Property Mgmt
HOA Fee Include Common Areas,Insurance,Maintenance Grounds,Recreation Facilities,Reserve Fund
Tax ID 31382300009000000019.0
Ownership Single Family/Other
Security Features Gated Community,Smoke Detector(s)
Acceptable Financing Cash, FHA, New Loan, VA Loan
Listing Terms Cash, FHA, New Loan, VA Loan
Pets Allowed Yes, Number Limit
Virtual Tour https://sites.staceyhennessy.com/1353shorelinecir/?mls








