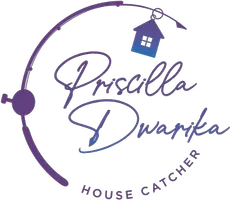2 Beds
2 Baths
2,174 SqFt
2 Beds
2 Baths
2,174 SqFt
Key Details
Property Type Single Family Home
Sub Type Single Family Detached
Listing Status Active
Purchase Type For Sale
Square Footage 2,174 sqft
Price per Sqft $183
Subdivision Magnolia Lakes At St Lucie West Phase 2
MLS Listing ID RX-11086243
Style Key West,Ranch
Bedrooms 2
Full Baths 2
Construction Status Resale
HOA Fees $275/mo
HOA Y/N Yes
Year Built 2004
Annual Tax Amount $4,059
Tax Year 2024
Lot Size 8,059 Sqft
Property Sub-Type Single Family Detached
Property Description
Location
State FL
County St. Lucie
Area 7500
Zoning PUD
Rooms
Other Rooms Den/Office, Family, Laundry-Inside
Master Bath Dual Sinks, Mstr Bdrm - Ground, Separate Shower, Separate Tub
Interior
Interior Features Ctdrl/Vault Ceilings, Entry Lvl Lvng Area, Foyer, Pull Down Stairs, Roman Tub, Stack Bedrooms, Volume Ceiling, Walk-in Closet
Heating Central, Electric, Gas
Cooling Ceiling Fan, Central, Electric
Flooring Ceramic Tile, Laminate
Furnishings Unfurnished
Exterior
Exterior Feature Auto Sprinkler, Covered Patio, Fence, Lake/Canal Sprinkler, Open Porch, Shutters
Parking Features 2+ Spaces, Driveway, Garage - Attached, Vehicle Restrictions
Garage Spaces 2.0
Pool Gunite, Inground
Community Features Sold As-Is, Gated Community
Utilities Available Cable, Electric, Public Sewer, Public Water
Amenities Available Basketball, Billiards, Bocce Ball, Clubhouse, Community Room, Fitness Center, Game Room, Internet Included, Library, Manager on Site, Playground, Pool, Sidewalks, Street Lights, Tennis
Waterfront Description None
Roof Type Metal
Present Use Sold As-Is
Exposure West
Private Pool Yes
Building
Lot Description < 1/4 Acre, Interior Lot, Paved Road, Sidewalks
Story 1.00
Foundation CBS
Construction Status Resale
Schools
Elementary Schools West Gate K-8 School
Others
Pets Allowed Restricted
HOA Fee Include Assessment Fee,Common Areas,Insurance-Bldg,Lawn Care,Management Fees,Manager,Recrtnal Facility,Reserve Funds,Security
Senior Community No Hopa
Restrictions Buyer Approval,Commercial Vehicles Prohibited,Interview Required,Lease OK w/Restrict,Tenant Approval
Security Features Gate - Unmanned
Acceptable Financing Cash, Conventional, FHA, VA
Horse Property No
Membership Fee Required No
Listing Terms Cash, Conventional, FHA, VA
Financing Cash,Conventional,FHA,VA
Pets Allowed No Aggressive Breeds
Virtual Tour https://www.propertypanorama.com/212-NW-Pleasant-Grove-Way-Port-Saint-Lucie-FL-34986/unbranded







