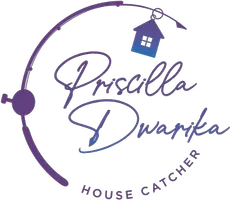3 Beds
3 Baths
1,999 SqFt
3 Beds
3 Baths
1,999 SqFt
Key Details
Property Type Single Family Home
Sub Type Detached
Listing Status Active
Purchase Type For Sale
Square Footage 1,999 sqft
Price per Sqft $259
Subdivision High Pines
MLS Listing ID 287637
Style One Story
Bedrooms 3
Full Baths 3
HOA Fees $46
HOA Y/N No
Year Built 1997
Annual Tax Amount $3,780
Tax Year 2024
Property Sub-Type Detached
Property Description
Location
State FL
County Indian River
Area County Central
Zoning ,
Interior
Interior Features Attic, Wet Bar, Bathtub, Crown Molding, Garden Tub/Roman Tub, High Ceilings, Pantry, Pull Down Attic Stairs, Split Bedrooms, Walk-In Closet(s)
Heating Central, Electric
Cooling Central Air, Electric, 1 Unit
Flooring Vinyl
Fireplaces Number 2
Furnishings Unfurnished
Fireplace Yes
Appliance Dishwasher, Electric Water Heater, Disposal, Microwave, Range, Refrigerator, Water Softener Owned
Laundry Laundry Room, In Unit
Exterior
Exterior Feature Fence, Sprinkler/Irrigation, Rain Gutters, Shed, Tennis Court(s)
Parking Features Attached, Boat, Driveway, Garage, Garage Door Opener, RV Access/Parking
Garage Spaces 2.0
Garage Description 2.0
Pool Electric Heat, Heated, Pool, Private, Screen Enclosure, Solar Heat, Salt Water
Community Features None, Other, Gutter(s)
Waterfront Description None
View Y/N Yes
Water Access Desc Public
View Pool
Roof Type Shingle
Private Pool Yes
Building
Lot Description 1/4 to 1/2 Acre Lot
Faces South
Story 1
Entry Level One
Sewer Septic Tank
Water Public
Architectural Style One Story
Level or Stories One
Additional Building Shed(s)
New Construction No
Others
HOA Name High Pines HOA
HOA Fee Include Common Areas
Tax ID 32390900007000000033.0
Ownership Single Family/Other
Security Features Security System Owned
Acceptable Financing Cash, FHA, New Loan, VA Loan
Listing Terms Cash, FHA, New Loan, VA Loan
Pets Allowed Yes
Virtual Tour https://my.matterport.com/show/?m=kETzzA6CzdU








