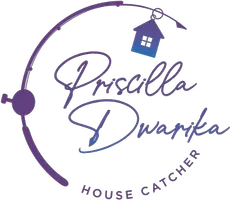5 Beds
4 Baths
3,328 SqFt
5 Beds
4 Baths
3,328 SqFt
Key Details
Property Type Single Family Home
Sub Type Single Family Residence
Listing Status Active
Purchase Type For Rent
Square Footage 3,328 sqft
Subdivision Sunset Lakes Pud Phase X
MLS Listing ID 1045164
Bedrooms 5
Full Baths 4
HOA Y/N Yes
Total Fin. Sqft 3328
Originating Board Space Coast MLS (Space Coast Association of REALTORS®)
Year Built 2003
Lot Size 9,147 Sqft
Acres 0.21
Lot Dimensions 85.0 ft x 0.0 ft
Property Sub-Type Single Family Residence
Property Description
POOL & LAWN CARE INCLUDED. Huge open living space and kitchen with a bonus room upstairs with bathroom and additional bedroom. SS appliances. The large master bedroom on the first floor has beautiful pool and lake views with his and hers walk-in closets and a separate shower and jetted soaking tub. Close to the Beachline, the Space Center, Port Canaveral, and yet situated close enough to enjoy all Central Merritt Island has to offer with shopping and dining as well.
Location
State FL
County Brevard
Area 250 - N Merritt Island
Direction From Courtenay Pkway Head North, past the Barge Canal, Sunset Lakes subdivision is on the Left. From 528 (Beach Line) East, head North on Courtney and Sunset Lakes subdivision is on the Left. Gated.
Interior
Interior Features Breakfast Bar, Built-in Features, Ceiling Fan(s), Eat-in Kitchen, Entrance Foyer, His and Hers Closets, Open Floorplan, Primary Bathroom - Tub with Shower, Primary Bathroom -Tub with Separate Shower, Primary Downstairs, Walk-In Closet(s)
Heating Central, Electric
Cooling Central Air, Electric
Furnishings Unfurnished
Appliance Dishwasher, Disposal, Dryer, Electric Range, Electric Water Heater, Freezer, Microwave, Refrigerator, Washer
Exterior
Exterior Feature Storm Shutters
Parking Features Attached, Garage
Garage Spaces 3.0
Pool In Ground, Pool Sweep, Screen Enclosure
Utilities Available Electricity Available, Water Available
Waterfront Description Lake Front,Pond
View Water
Porch Patio, Screened
Garage Yes
Private Pool Yes
Building
Faces Northeast
Level or Stories Two
Schools
Elementary Schools Carroll
High Schools Merritt Island
Others
HOA Name SUNSET LAKES P.U.D. PHASE X
Senior Community No
Virtual Tour https://www.propertypanorama.com/instaview/spc/1045164








