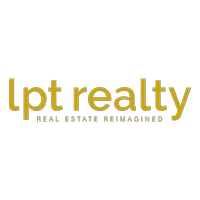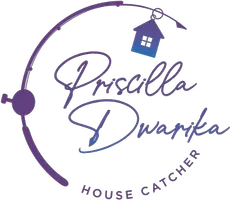4 Beds
3 Baths
2,659 SqFt
4 Beds
3 Baths
2,659 SqFt
Key Details
Property Type Single Family Home
Sub Type Single Family Detached
Listing Status Active
Purchase Type For Sale
Square Footage 2,659 sqft
Price per Sqft $487
Subdivision Castaway Cove V
MLS Listing ID RX-11087714
Bedrooms 4
Full Baths 3
Construction Status Resale
HOA Fees $255/mo
HOA Y/N Yes
Year Built 1990
Annual Tax Amount $6,013
Tax Year 2024
Lot Size 0.300 Acres
Property Sub-Type Single Family Detached
Property Description
Location
State FL
County Indian River
Area 5940
Zoning Residential
Rooms
Other Rooms Attic, Family, Laundry-Inside, Pool Bath
Master Bath Dual Sinks, Mstr Bdrm - Sitting, Separate Shower, Separate Tub
Interior
Interior Features Ctdrl/Vault Ceilings, Foyer, Split Bedroom, Volume Ceiling, Walk-in Closet, Wet Bar
Heating Central, Electric
Cooling Ceiling Fan, Central, Electric
Flooring Carpet, Tile, Wood Floor
Furnishings Unfurnished
Exterior
Exterior Feature Auto Sprinkler, Custom Lighting, Fence, Open Patio, Open Porch
Parking Features Garage - Attached
Garage Spaces 2.5
Pool Heated, Inground
Community Features Gated Community
Utilities Available Cable, Electric, Public Sewer, Public Water
Amenities Available Beach Access by Easement, Park
Waterfront Description None
View Garden, Pool
Roof Type Concrete Tile
Exposure Southeast
Private Pool Yes
Building
Lot Description 1/4 to 1/2 Acre, Treed Lot
Story 1.00
Foundation Concrete, Stucco
Construction Status Resale
Schools
Elementary Schools Beachland Elementary School
Others
Pets Allowed Yes
HOA Fee Include Common Areas,Reserve Funds,Security
Senior Community No Hopa
Restrictions Commercial Vehicles Prohibited,Lease OK w/Restrict,No Boat,No RV
Security Features Gate - Manned
Acceptable Financing Cash, Conventional
Horse Property No
Membership Fee Required No
Listing Terms Cash, Conventional
Financing Cash,Conventional
Pets Allowed Number Limit







