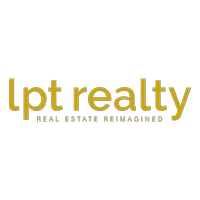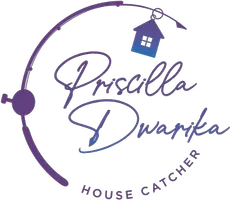5 Beds
5.5 Baths
4,513 SqFt
5 Beds
5.5 Baths
4,513 SqFt
Key Details
Property Type Single Family Home
Sub Type Single
Listing Status Coming Soon
Purchase Type For Sale
Square Footage 4,513 sqft
Price per Sqft $952
Subdivision Beachway Heights
MLS Listing ID F10516573
Style Pool Only
Bedrooms 5
Full Baths 5
Half Baths 1
Construction Status Resale
Year Built 2017
Annual Tax Amount $41,584
Tax Year 2024
Lot Size 0.299 Acres
Property Sub-Type Single
Property Description
Location
State FL
County Broward County
Community Coral Ridge
Area Ft Ldale Ne (3240-3270;3350-3380;3440-3450;3700)
Zoning RES
Rooms
Bedroom Description At Least 1 Bedroom Ground Level,Master Bedroom Upstairs
Other Rooms Family Room, Great Room, Storage Room, Utility Room/Laundry
Dining Room Breakfast Area, Formal Dining, Snack Bar/Counter
Interior
Interior Features Closet Cabinetry, Kitchen Island, Elevator, Laundry Tub, Pantry, Volume Ceilings, Walk-In Closets
Heating Central Heat
Cooling Ceiling Fans, Central Cooling, Electric Cooling
Flooring Marble Floors, Wood Floors
Equipment Automatic Garage Door Opener, Dishwasher, Disposal, Dryer, Electric Water Heater, Elevator, Gas Range, Microwave, Refrigerator, Wall Oven, Washer
Furnishings Unfurnished
Exterior
Exterior Feature Built-In Grill, Exterior Lighting, Fence, High Impact Doors, Outdoor Shower, Patio
Parking Features Attached
Garage Spaces 3.0
Pool Below Ground Pool, Child Gate Fence, Heated
View Garden View, Pool Area View
Roof Type Flat Tile Roof
Private Pool 1
Building
Lot Description 1/4 To Less Than 1/2 Acre Lot, East Of Us 1
Foundation Cbs Construction
Sewer Municipal Sewer
Water Municipal Water
Construction Status Resale
Schools
Elementary Schools Bayview
Middle Schools Sunrise
High Schools Fort Lauderdale
Others
Senior Community No HOPA
Restrictions No Restrictions
Acceptable Financing Cash, Conventional
Listing Terms Cash, Conventional



