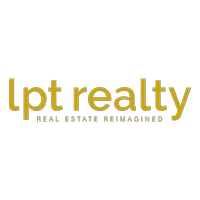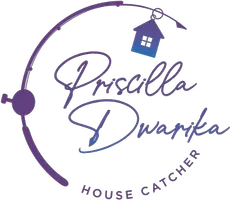$325,000
$339,900
4.4%For more information regarding the value of a property, please contact us for a free consultation.
3 Beds
2 Baths
1,469 SqFt
SOLD DATE : 07/12/2024
Key Details
Sold Price $325,000
Property Type Single Family Home
Sub Type Single
Listing Status Sold
Purchase Type For Sale
Square Footage 1,469 sqft
Price per Sqft $221
Subdivision Crescent Rdg Ph Iii
MLS Listing ID F10426407
Sold Date 07/12/24
Style No Pool/No Water
Bedrooms 3
Full Baths 2
Construction Status Resale
HOA Fees $466/mo
HOA Y/N 466
Total Fin. Sqft 6534
Year Built 2019
Annual Tax Amount $2,832
Tax Year 2023
Lot Size 6,534 Sqft
Property Sub-Type Single
Property Description
Better than new! Spectacular Tamar Model with so many upgrades I can't even begin to list them here but will try. Start with this is actually a 3 bedroom version with walk-in closet in flex room. Limited Edition color scheme with B Elevation. Premium lot w/no rear neighbors as we back to greenspace and community park. Builder installed Solar panels, 16KW Generac system, water softener, small fenced yard for fur babies, solar flame landscaping lights, solar fountain plus remote garage screen. Inside the upgrades just keep going. Hampton Maple Sable kitchen cabinets with crown mouldings and light bars and coordinating pendulum lighting. GE Slate grey appliances too. All floor tile 20x20 diagonal and runs thru-out! The list goes on and on so see attachment
Location
State FL
County Marion County
Area Other Geographic Area (Out Of Area Only)
Zoning PUD
Rooms
Bedroom Description Master Bedroom Ground Level
Other Rooms Attic, Great Room
Interior
Interior Features First Floor Entry
Heating Central Heat, Electric Heat
Cooling Ceiling Fans, Central Cooling, Electric Cooling
Flooring Ceramic Floor
Equipment Dishwasher, Disposal, Dryer, Gas Range, Icemaker, Microwave, Natural Gas, Refrigerator, Self Cleaning Oven, Smoke Detector, Washer, Water Softener/Filter Owned
Exterior
Exterior Feature Exterior Lighting, Exterior Lights, Fence, Open Porch, Patio, Solar Panels
Parking Features Attached
Garage Spaces 2.0
Community Features 1
View Club Area View, Garden View
Roof Type Comp Shingle Roof
Building
Lot Description Less Than 1/4 Acre Lot
Foundation Concrete Block Construction
Sewer Municipal Sewer
Water Municipal Water
Construction Status Resale
Others
Pets Allowed 1
HOA Fee Include 466
Senior Community Verified
Restrictions Assoc Approval Required,Other Restrictions
Acceptable Financing Conventional, FHA, FHA-Va Approved
Listing Terms Conventional, FHA, FHA-Va Approved
Special Listing Condition As Is
Pets Allowed No Aggressive Breeds
Read Less Info
Want to know what your home might be worth? Contact us for a FREE valuation!

Our team is ready to help you sell your home for the highest possible price ASAP

Bought with NON MEMBER MLS







