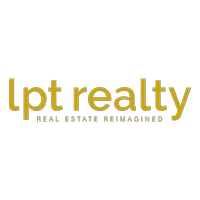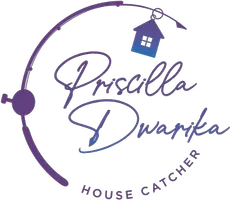Bought with Lang Realty/Delray Beach
$800,000
$829,500
3.6%For more information regarding the value of a property, please contact us for a free consultation.
3 Beds
2.1 Baths
1,978 SqFt
SOLD DATE : 09/30/2024
Key Details
Sold Price $800,000
Property Type Townhouse
Sub Type Townhouse
Listing Status Sold
Purchase Type For Sale
Square Footage 1,978 sqft
Price per Sqft $404
Subdivision Heritage Club
MLS Listing ID RX-11009145
Sold Date 09/30/24
Style Georgian,Multi-Level,Townhouse
Bedrooms 3
Full Baths 2
Half Baths 1
Construction Status Resale
HOA Fees $700/mo
HOA Y/N Yes
Year Built 2005
Annual Tax Amount $10,777
Tax Year 2023
Lot Size 2,709 Sqft
Property Sub-Type Townhouse
Property Description
Discover the perfect blend of modern convenience and serene living in this pristine townhome located in the highly sought-after East Delray Beach community of The Heritage Club. Boasting 2,000 living square feet of beautifully designed space, this two-level, 3BR/2.5 bath gem is ready for you to move in and start enjoying all that it has to offer.Recent updates enhance the home's appeal, including a brand-new AC system, a sleek, newer Bosch dishwasher & a combination of wood & high end laminate wood look flooring. The extended first-floor patio provides an ideal space for relaxing or entertaining, making the most of Florida's enviable weather.
Location
State FL
County Palm Beach
Community Heritage Club
Area 4370
Zoning RM(cit
Rooms
Other Rooms Den/Office, Family, Laundry-Inside, Laundry-Util/Closet
Master Bath Dual Sinks, Mstr Bdrm - Sitting, Mstr Bdrm - Upstairs, Separate Shower, Separate Tub, Spa Tub & Shower, Whirlpool Spa
Interior
Interior Features Built-in Shelves, Entry Lvl Lvng Area, Fire Sprinkler, Pantry, Roman Tub, Second/Third Floor Concrete, Split Bedroom, Upstairs Living Area, Walk-in Closet
Heating Central
Cooling Central, Electric
Flooring Laminate, Wood Floor
Furnishings Unfurnished
Exterior
Exterior Feature Auto Sprinkler, Open Balcony, Open Patio
Parking Features Driveway, Garage - Attached
Garage Spaces 2.0
Utilities Available Public Sewer, Public Water
Amenities Available Basketball, Dog Park, Playground, Pool, Putting Green, Sidewalks, Street Lights
Waterfront Description None
Roof Type Concrete Tile
Exposure West
Private Pool No
Building
Lot Description < 1/4 Acre, Interior Lot, Paved Road, Sidewalks, West of US-1
Story 2.00
Unit Features Multi-Level
Foundation Concrete
Construction Status Resale
Others
Pets Allowed Yes
HOA Fee Include Common Areas,Insurance-Bldg,Lawn Care,Pool Service,Reserve Funds,Roof Maintenance
Senior Community No Hopa
Restrictions Buyer Approval,Commercial Vehicles Prohibited,Interview Required,Lease OK w/Restrict,No Boat,No Lease First 2 Years,No RV,Tenant Approval
Security Features Burglar Alarm,TV Camera
Acceptable Financing Cash, Conventional
Horse Property No
Membership Fee Required No
Listing Terms Cash, Conventional
Financing Cash,Conventional
Pets Allowed No Aggressive Breeds
Read Less Info
Want to know what your home might be worth? Contact us for a FREE valuation!

Our team is ready to help you sell your home for the highest possible price ASAP







