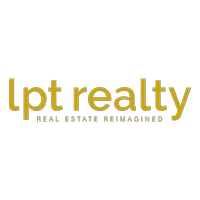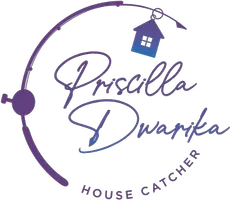$385,000
$395,000
2.5%For more information regarding the value of a property, please contact us for a free consultation.
3 Beds
2 Baths
1,505 SqFt
SOLD DATE : 03/17/2025
Key Details
Sold Price $385,000
Property Type Single Family Home
Sub Type Single Family Residence
Listing Status Sold
Purchase Type For Sale
Square Footage 1,505 sqft
Price per Sqft $255
Subdivision Silverado Subdivision
MLS Listing ID 1030321
Sold Date 03/17/25
Style Ranch,Traditional
Bedrooms 3
Full Baths 2
HOA Y/N No
Total Fin. Sqft 1505
Originating Board Space Coast MLS (Space Coast Association of REALTORS®)
Year Built 1998
Tax Year 2024
Lot Size 6,098 Sqft
Acres 0.14
Property Sub-Type Single Family Residence
Property Description
Step into this charming 3-bedroom, 2-bathroom home located in a quiet, desirable neighborhood, perfect for those seeking comfort and convenience. This home boasts a spacious and functional layout, ideal for both entertaining and everyday living.
The heart of the home is a warm and inviting living area that flows effortlessly into a bright kitchen featuring ample cabinet space and room for casual dining. The generously sized bedrooms include a private owner's suite with an en-suite bath for your comfort and privacy.
The backyard is a tranquil retreat, offering a covered patio and lush greenery that's perfect for relaxing or hosting gatherings. Whether you're enjoying the peaceful vibes or entertaining friends Golden-Girls-style, this home is ready to make memories!
Located close to local amenities, shopping, dining, and top-rated schools, this property combines modern convenience with cozy charm.
Realtor is wife of seller.
Location
State FL
County Brevard
Area 214 - Rockledge - West Of Us1
Direction US 1 to W Barton cross over Fiske Right on Silverado House on left
Interior
Interior Features Ceiling Fan(s), Eat-in Kitchen, Kitchen Island, Open Floorplan, Split Bedrooms, Walk-In Closet(s)
Heating Central, Electric, Hot Water
Cooling Central Air
Flooring Laminate, Vinyl
Furnishings Unfurnished
Appliance Dishwasher, Electric Oven, Electric Range
Laundry In Unit
Exterior
Exterior Feature ExteriorFeatures
Parking Features Attached, Garage
Garage Spaces 2.0
Fence Back Yard, Fenced, Vinyl, Wire, Wood
Utilities Available Cable Available, Electricity Available, Electricity Connected, Water Available, Water Connected
Roof Type Shingle
Present Use Residential,Single Family
Street Surface Asphalt
Accessibility Accessible Central Living Area
Porch Covered, Patio
Road Frontage City Street
Garage Yes
Private Pool No
Building
Lot Description Few Trees, Sprinklers In Front
Faces East
Story 1
Sewer Public Sewer
Water Public
Architectural Style Ranch, Traditional
Level or Stories One
New Construction No
Schools
Elementary Schools Golfview
High Schools Rockledge
Others
Pets Allowed Yes
Senior Community No
Tax ID 25-36-06-76-00000.0-0007.00
Acceptable Financing Cash, Conventional, FHA, VA Loan
Listing Terms Cash, Conventional, FHA, VA Loan
Special Listing Condition Standard
Read Less Info
Want to know what your home might be worth? Contact us for a FREE valuation!

Our team is ready to help you sell your home for the highest possible price ASAP

Bought with Daignault Realty Inc







