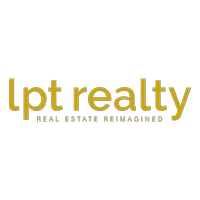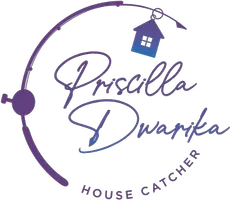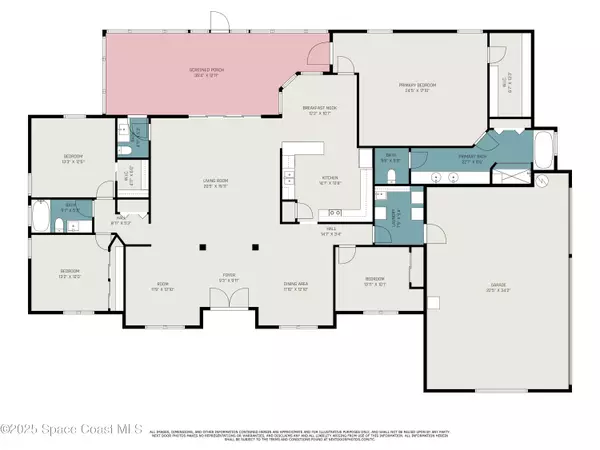$665,000
$699,999
5.0%For more information regarding the value of a property, please contact us for a free consultation.
4 Beds
3 Baths
2,602 SqFt
SOLD DATE : 07/23/2025
Key Details
Sold Price $665,000
Property Type Single Family Home
Sub Type Single Family Residence
Listing Status Sold
Purchase Type For Sale
Square Footage 2,602 sqft
Price per Sqft $255
MLS Listing ID 1039377
Sold Date 07/23/25
Style Ranch
Bedrooms 4
Full Baths 2
Half Baths 1
HOA Y/N No
Total Fin. Sqft 2602
Year Built 2004
Lot Size 5.020 Acres
Acres 5.02
Property Sub-Type Single Family Residence
Source Space Coast MLS (Space Coast Association of REALTORS®)
Property Description
Escape to peaceful country living in this 4 bedroom 2 bathroom 3 car garage home, set on 5 fenced beautiful acres with matures trees! Surrounding lots are for cattle not homes and you can have horses here! Inside the 2,602 Sq. Ft. of living space you will find a perfect blend of comfort, charm, and modern convenience. The double entry doors welcome you to the warm and inviting open concept layout. Formal dining and living areas as you walk in, open to the sprawling family room, then lead to the spacious kitchen with breakfast nook. The kitchen offers ample storage and counter space, as well as a pantry. The primary suite is oversized with a huge walk-in closet, and the primary bathroom features a 12' long double sink vanity, soaking tub and separate shower. Recently done: new roof, exterior and interior painting, new attic insulation, landscape refresh has and professionally cleaning, all for you, the next owner! Don't miss out, schedule your showing today.
Location
State FL
County Lake
Area 999 - Out Of Area
Direction on North side of State Rd 44
Rooms
Primary Bedroom Level Main
Master Bedroom Main
Bedroom 2 Main
Bedroom 3 Main
Living Room Main
Dining Room Main
Kitchen Main
Extra Room 1 Main
Interior
Interior Features Ceiling Fan(s)
Heating Central, Electric
Cooling Central Air
Flooring Tile, Vinyl
Furnishings Unfurnished
Appliance Dishwasher, Disposal, Dryer, Electric Oven, Electric Range, Freezer, Microwave, Refrigerator, Washer, Water Softener Owned
Laundry In Unit
Exterior
Exterior Feature ExteriorFeatures
Parking Features Garage, Garage Door Opener
Garage Spaces 3.0
Fence Chain Link
Utilities Available Electricity Connected, Water Connected
View Trees/Woods
Roof Type Shingle
Present Use Single Family
Street Surface Asphalt
Porch Front Porch, Glass Enclosed, Patio, Rear Porch
Road Frontage State Road
Garage Yes
Private Pool No
Building
Lot Description Agricultural
Faces South
Story 1
Sewer Septic Tank
Water Well
Architectural Style Ranch
Level or Stories One
New Construction No
Others
Senior Community No
Security Features Smoke Detector(s)
Acceptable Financing Cash, Conventional, FHA, USDA Loan, VA Loan
Listing Terms Cash, Conventional, FHA, USDA Loan, VA Loan
Special Listing Condition Probate Listing
Read Less Info
Want to know what your home might be worth? Contact us for a FREE valuation!

Our team is ready to help you sell your home for the highest possible price ASAP

Bought with Non-MLS or Out of Area







